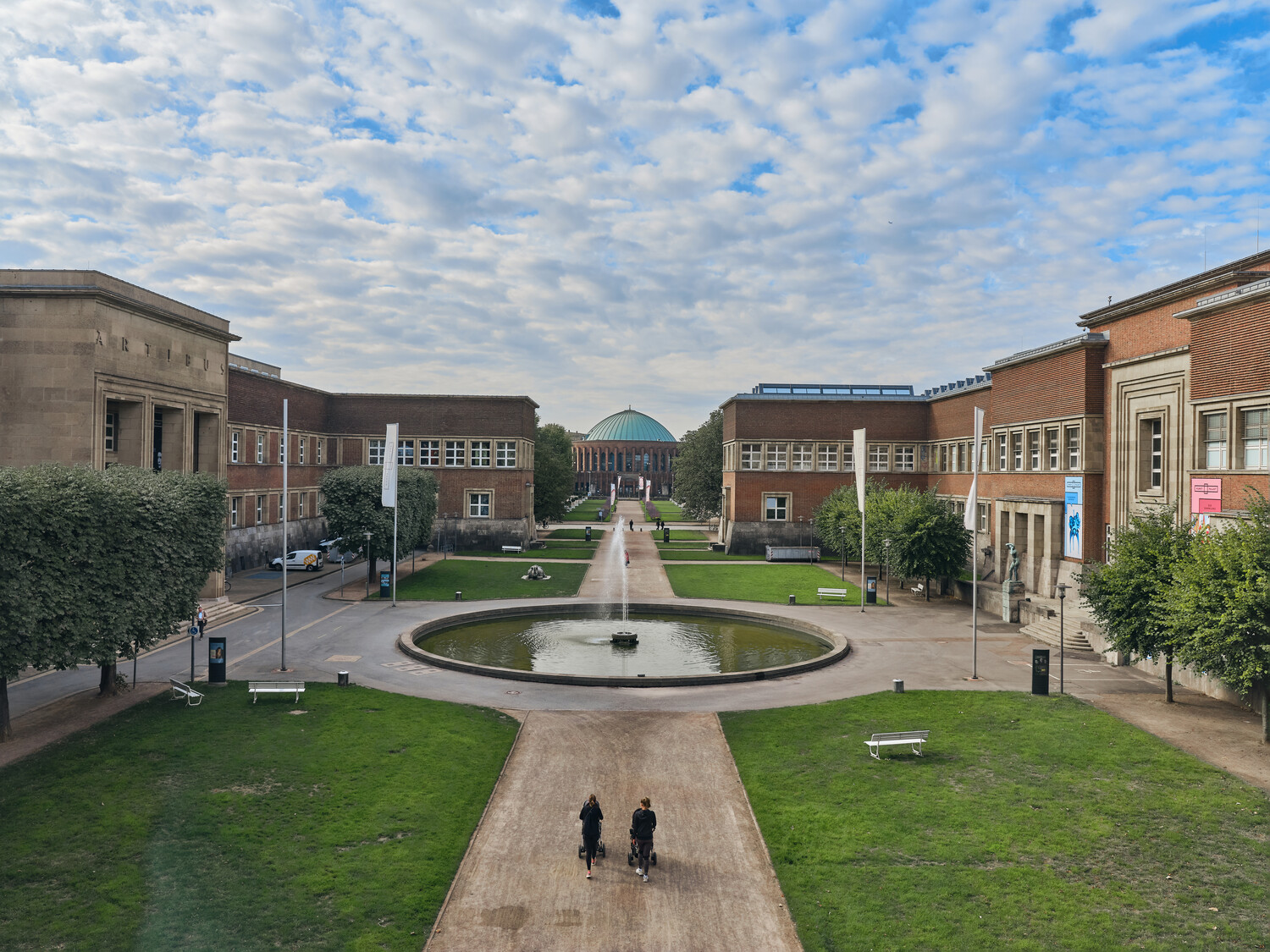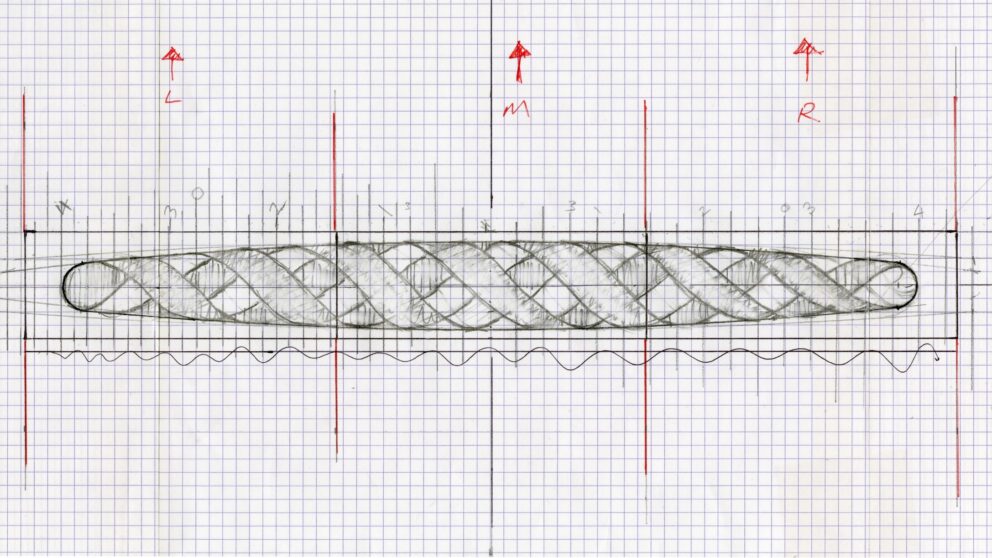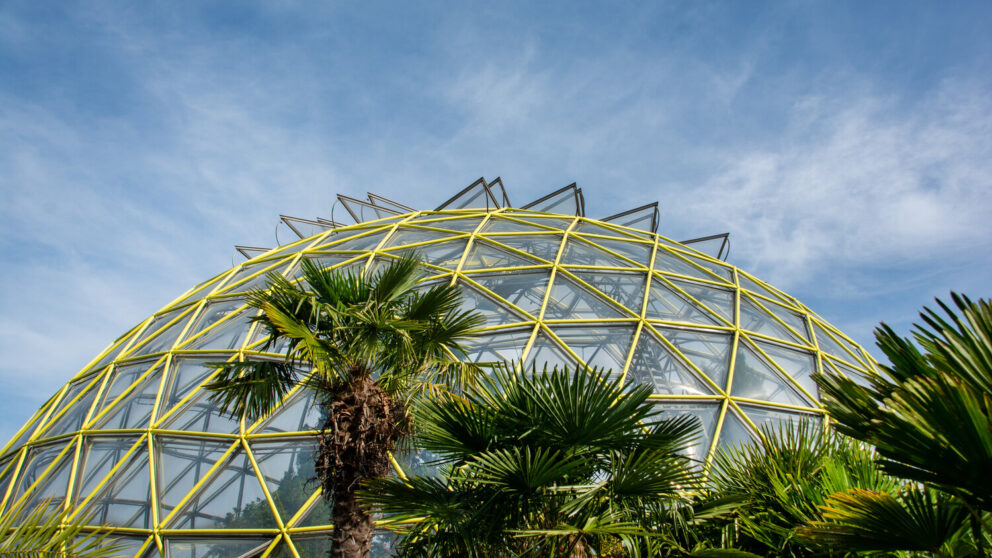
Six architectural highlights you must see
Six architectural highlights you must see
How old and new find each other
There are truly many ways to experience the multifaceted nature of Düsseldorf. You can wander through the museums and galleries, feast your way through the rich restaurant scene, or conquer the city on a fashion stroll. But what about the architecture? Have you ever thought about taking a closer look at the many striking and aesthetically significant buildings of the Rhine metropolis? And do you know that a whole series of world-famous architects have immortalized themselves here? From an architectural point of view, Düsseldorf celebrates diversity and combines the old with the new with great finesse and flair. In this way, the cityscape remains in motion without losing its characteristic face. Curious now? We show you six landmarks of Düsseldorf architecture and give you tips on what to discover there.
Court of Honor
Directly on the Rhine and very impressive: the Ehrenhof is a monumental ensemble of buildings in the brick expressionist style. It was built in 1925 and 1926 according to the plans of architect Wilhelm Kreis. Kreis, who also gave Düsseldorf the first steel-skeleton high-rise building in Europe in the form of the Wilhelm Marx House, designed an elongated courtyard around which archaic monumental buildings with brick facades are grouped in axial symmetry. Even in the 1920s, the Ehrenhof was a crowd puller: in 1926, Germany's largest trade fair was held here. Today, the exhibitions of two large art museums, the NRW-Forum and the Kunstpalast, attract culture enthusiasts from all over the world. Our tip: If you want to explore the Ehrenhof and its museums, plan a whole afternoon here. Afterwards, you can enjoy the sunset from the terrace of the neighboring Tonhalle.
Dreischeibenhaus
Still timelessly modern today and a testimony to the economic miracle visible from afar: The Dreischeibenhaus grew straight up into the sky between 1957 and 1960. The modernist glass and steel building consisting of three staggered panes is 94 meters high - a dizzying height by the standards of the time. The progressive design brought the architects Helmut Hentrich and Hubert Petschnigg international attention. Until 2010, the building was used by Thyssen AG; today, the elegant Phoenix restaurant is located in the former reception lobby. Another highlight is the terrace on the 22nd floor, which is opened to the public on selected days: It offers perhaps the most beautiful panoramic view in the city.
Düsseldorf Playhouse
Right next door: the gleaming white, organically curved facade of the Düsseldorf Schauspielhaus. Built between 1965 and 1969 according to the plans of Düsseldorf architect Bernhard Pfau, the building is the design antithesis of the neighboring Dreischeibenhaus. Pfau's design prevailed over that of the star architect Richard Neutra from Los Angeles. The Düsseldorf Schauspielhaus is the only state theater in North Rhine-Westphalia and one of the most important stages in the German-speaking world. Internationally renowned directors, stage designers and actors regularly fill the theater to capacity. Therefore, our recommendation: When visiting the theater, also explore the inner life of the house. It's worth it!
Gehry buildings
A masterpiece that has almost become a symbol of modern Düsseldorf: The New Customs Yard by US architect Frank Gehry stands for the structural transformation of the Düsseldorf port and for the architectural awakening in the state capital. Just in time for the turn of the millennium, the expressive building ensemble added to the list of Düsseldorf landmarks. Gehry created three sculptural, organically shaped buildings that are not subject to any geometry and also differ in materiality, height and formal language. The three facades are particularly rich in contrast: Clinker brick meets stainless steel and gleaming white plaster. But friends of architecture are not the only ones who will get their money's worth at Neues Zollhof: Two restaurants on the first floor of the Gehry buildings, the Meerbar and the Rocca 800 °C, also provide culinary delights.
Kö-Bogen II
Urban planning also has to do with foresight. In 2009, the groundbreaking ceremony for the major urban planning project Kö-Bogen took place - in 2021, the last construction phase, the so-called Kö-Bogen II, was completed. The square between Düsseldorf's Schauspielhaus theater and Schadowstrasse was redesigned by renowned Düsseldorf architect Christoph Ingenhoven, known for his sustainable and nature-oriented projects. A market hall with a walkable green roof modeled on New York's Lincoln Center faces a block of buildings with a stepped wall planted with eight kilometers of beech hedges. In conjunction with the Dreischeibenhaus and the Schauspielhaus, a new architectural triad has been created here that has been enthusiastically received by Düsseldorfers*. Very instagrammable!
Renzo Pianos Float
Float is the name of the latest addition to the ranks of architectural masterpieces. The administrative building by star architect Renzo Piano flanks the new access road in the southern Düsseldorf Media Harbor between Franziusstrasse and Holzstrasse. The structures, which are connected to each other by a transition, look like randomly broken ice floes and correspond in their axes with the streets that surround the spacious site. At the same time, the building seems to float above everything due to its freestanding first floor. Architect Renzo Piano became known for his museum buildings - including the Centre Pompidou in Paris, which he completed together with his recently deceased colleague Richard Rogers in 1977. Both are Pritzker Prize winners, meaning they have received the "Nobel Prize for Architecture," just like Frank Gehry. You can also learn this and other exciting details about Düsseldorf's landmarks on the guided tour of the Media Harbor.
Title image: Düsseldorf Tourism




