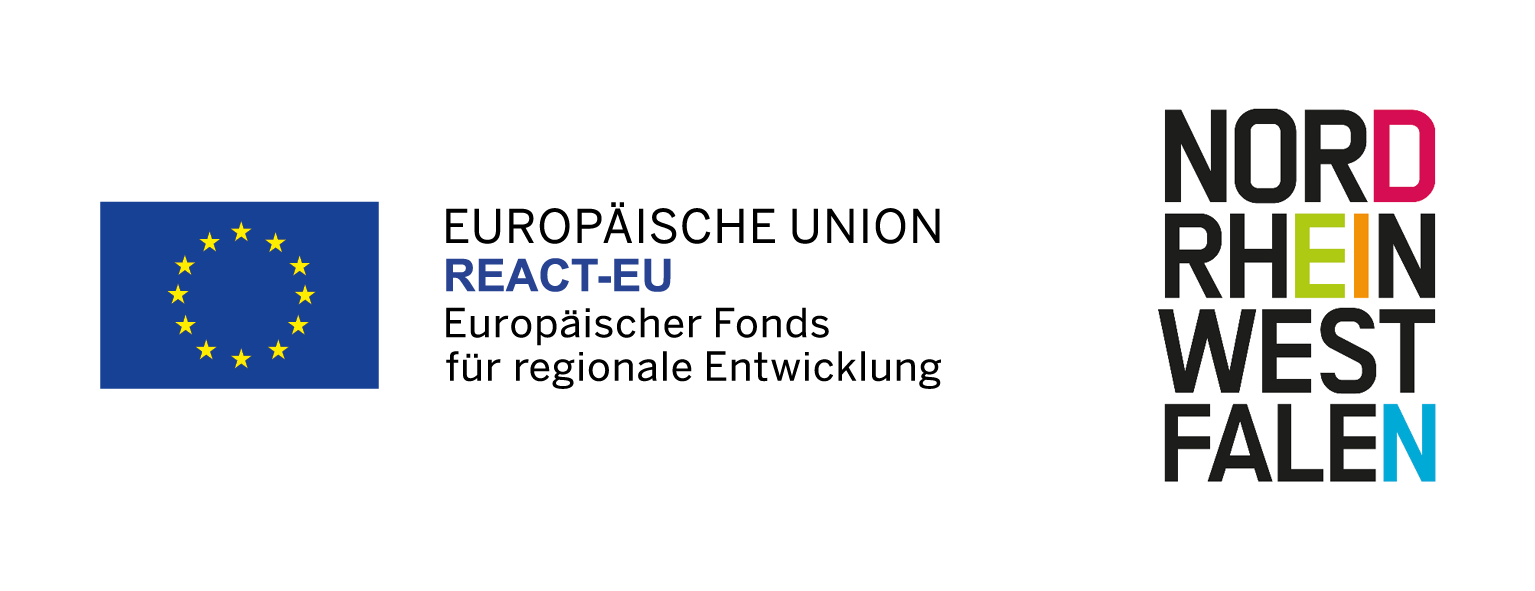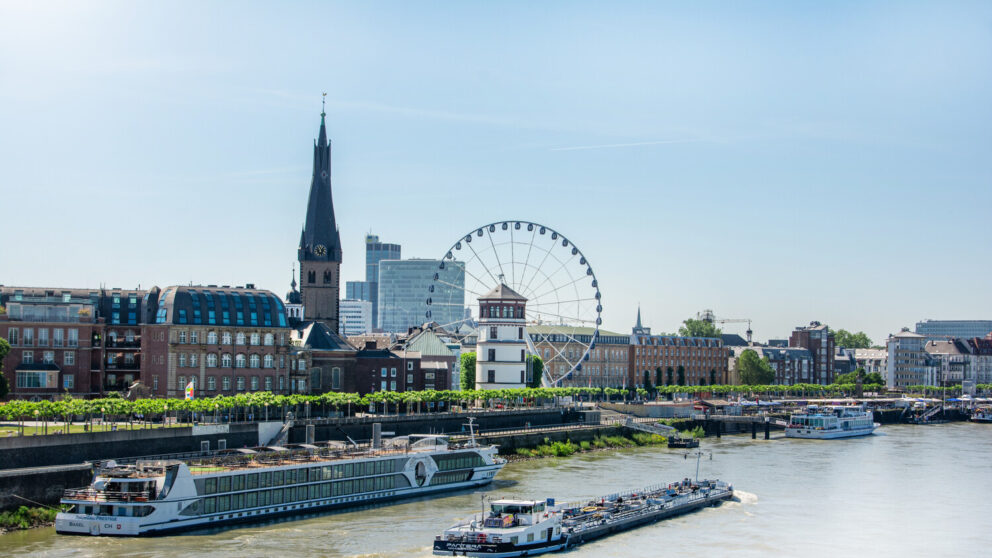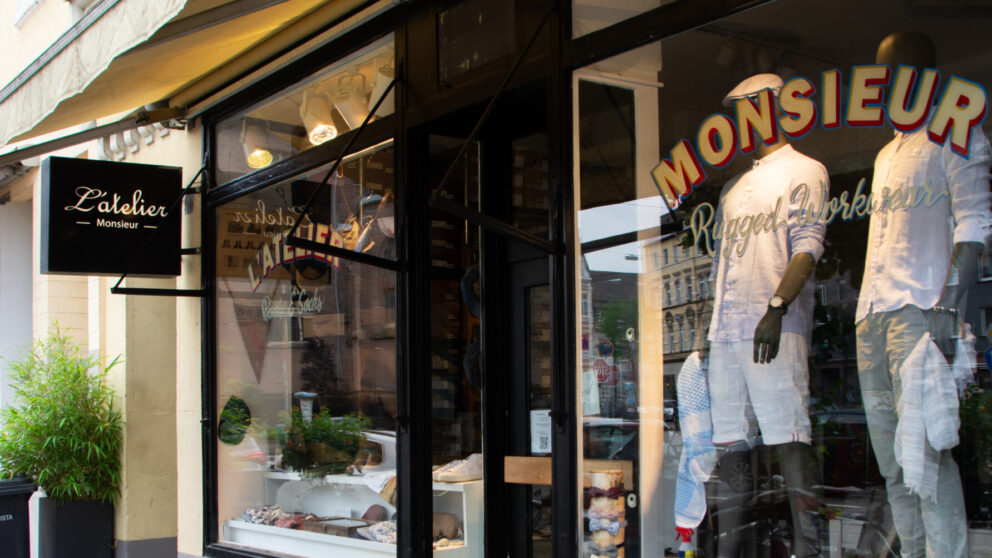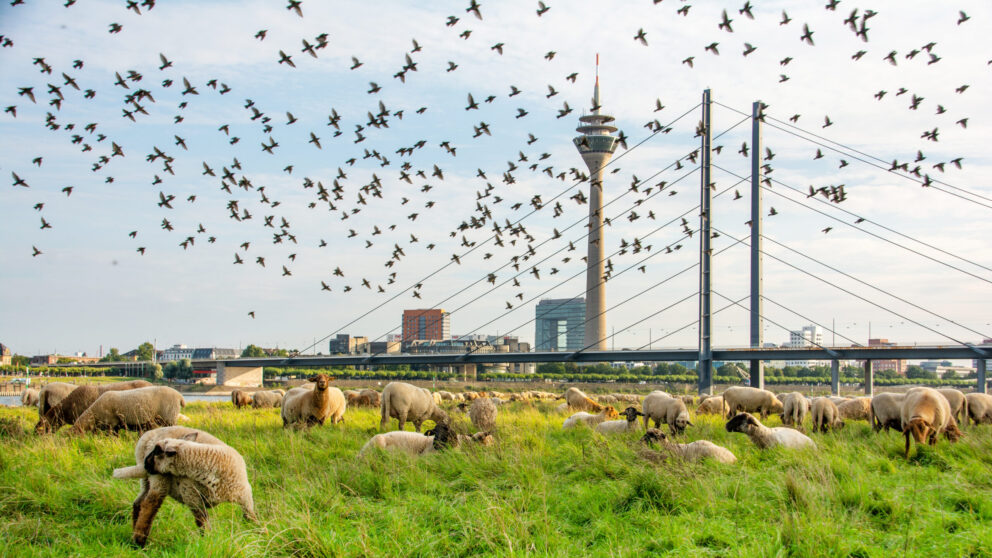
Six architectural projects changing the face of Düsseldorf

Six architectural projects changing the face of Düsseldorf
From hybrid timber and stilts to a luxury boulevard
Düsseldorf can boast plenty of architectural gems. The city’s MedienHafen, for example, is home to Neuer Zollhof, the iconic trio of buildings designed by Frank Gehry, and gained another stand-out edifice – Renzo Piano’s Float – just three years ago. Kö-Bogen I, devised by New York star architect Daniel Libeskind, and its neighbour Kö-Bogen II from Ingenhoven Architects, which boasts the largest green facade in Europe, are further justification of Düsseldorf’s reputation for daring architecture and urban design, and for allowing dreams to head skywards. We have seen the future and can say that it is fantastic, of course meeting the highest of standards in terms of aesthetics and sustainability. Let us take a closer look at six remarkable construction projects.
Tadao Ando Campus & Tower
The Tadao Ando Campus & Tower at the Mörsenbroicher Ei intersection is set to become a new landmark for Düsseldorf. Like the city gate in the south of Düsseldorf, it is intended to welcome those arriving at the busy northern entrance to the city and offer an oasis of calm. Infrastructure that enhances the quality of life is exactly what the Japanese star architect and Pritzker prize winner Tadao Ando has in mind. “My building for Düsseldorf is not supposed to mirror nature,” he says. The idea is instead to show that city-dwellers can live in harmony with nature. “My architecture is meant to convey a sense of calm.” The master of minimalism has designed a 105-metre tower as the centrepiece of the three-part ensemble, a combination of concrete, timber and hybrid timber structures conceived as a carbon-neutral, high-rise passive building that is to be controlled using AI. A glass prism soars upwards from the building, providing a spectacular space for art, culture and events. And in fact, the general intention of the ensemble is to bring the public in, with a mix of office, retail and art spaces, cafés and restaurants (including one with stunning views on the tower’s top two floors), a hotel and more. There will also be roof gardens and green walls designed by Swiss landscape architect Enzo Enea. Around 300 trees should also make a lasting improvement to the urban climate. Until everything is up and running, the Ando Future Studios will offer an interim usage concept with support for start-ups along with art studios and an exhibition space.
The Cradle
Illustrating the architecture of the future, The Cradle stands out from more conventional designs thanks to its aesthetics alone. But it will also make a positive contribution to the climate and microclimate. Situated in Düsseldorf’s MedienHafen and designed by HPP Architekten, The Cradle is Düsseldorf’s first hybrid timber office building and – as its name suggests – is committed to the cradle-to-cradle principle. “Architecture has to do more than just look good,” says Gerhard G. Feldmeyer, who served as a managing director of HPP Architekten for many years. “We have to move away from the familiar and work out how we can create added value for people and the environment.” In fact, a building fit for the circular economy is being constructed in Speditionsstrasse, incorporating individual elements that can be reused or recycled should The Cradle ever need to be significantly refurbished or even demolished in the distant future. This will save on resources and also means that harmful substances are not needed. As a material, timber stores carbon and thus helps to regulate the climate. Green walls and sustainable energy management also play their part. So it’s no wonder that The Cradle has received various accolades, including the prestigious MIPIM/The Architectural Review Future Project Award. Besides the building’s sustainability concept, another innovative feature is provided by the diamond shapes of the exterior structure. The Cradle is scheduled for completion in the next few months, and the topping-out ceremony has already taken place. So when you visit MedienHafen’s architectural icons in future, whether the Gehry buildings or Renzo Piano’s Float, you will be able to take in The Cradle too.
Pier One
We remain at the vibrant MedienHafen, a place that has seen more change than anywhere else in Düsseldorf in past decades. The old docklands lay abandoned until part way through the 1990s but are now home to over 700 businesses. Moreover, visionary architectural projects are setting standards internationally, so a stroll around this vast area is a must for fans of modern architecture. The names Frank Gehry and Renzo Piano have already been mentioned, but William Alsop’s Colorium, with its more than 2,200 colourfully printed glass panels, and the facades covered in a rainbow of ‘Flossis’ by artist Rosalie a few doors along are also worth a closer look. Another unmissable sight is the city gate designed by Karl-Heinz Petzinka, which lies between MedienHafen and the government quarter. And don’t forget The Living Bridge. This structure consisting of a footbridge and a restaurant building takes us nicely to the next topic: MedienHafen is not only continuing to grow but is also becoming a more cohesive district. Architect Christoph Ingenhoven, whose Düsseldorf office is actually located at MedienHafen on the site of a former wheat mill that he helped to redesign, wants to build bridges to connect the headlands directly with the harbour. This would make the dream of a harbour circuit a reality. The concept involves more than simply new bridges. Part of the plan is Pier One, a new building hovering above the water on 180 stilts at the tip of the Kesselstrasse peninsula and conveying the lightness of typical pier buildings. Spacious terraces will form a section of the route, which will be open to pedestrians and cyclists alike.
JEP1
2023 marks an anniversary: The Kö-Bogen I celebrates its tenth anniversary! And if we're talking about urban planning feats in Düsseldorf, then surely this ingenious wave-shaped ensemble of buildings made of glass and white natural stone, designed by New York star architect Daniel Libeskind for the former traffic hub at the upper end of Düsseldorf's Königsallee. Its congenial complement, Kö-Bogen II, was completed in 2020. And as in the MedienHafen, Christoph Ingenhoven was also in charge of the redesign of the area around Gustaf-Gründgens-Platz. Today, a total of 30,000 hornbeams in 3,500 troughs form Europe's largest green facade - and this in the direct vicinity of the two architectural icons Schauspielhaus and Dreischeibenhaus. Ingenhoven Architects also designed the tapered market hall with its walkable lawn opposite, which has become a favorite vantage point for tourists and locals alike since its opening in 2021. What is also impressive is the location, which combines the urban with its diverse shopping opportunities and a great range of restaurants with nature. Be it in the form of the adjacent Hofgarten and its extended watercourse Landskrone or the eight-kilometer-long hornbeam hedge of Kö-Bogen II, which binds CO₂, stores moisture, dampens noise and serves biodiversity. So everything is perfect? Not quite (yet): There is still a construction site interfering. But soon that, too, will be gone: JEP1 (short for Joachim-Erwin-Platz 1), another Ingenhoven building whose round shapes and highly transparent glass façade blend into its surroundings, is nearing completion. Among other things, it will house a hotel, and the green roof terrace complete with panoramic view will be open to the public. Definitely a new hotspot!
Le Coeur
Moving away from the Kö-Bogen and heading to the heart of Königsallee, or ‘Kö’ for short, you arrive at Le Coeur. This aptly named project was the centre of attention in winter 2022/23 when it was adorned with a heart-shaped light installation and illuminated lettering. The installation spanned three floors of the former Commerzbank building on the corner of Königsallee and Benrather Strasse, which had been partly demolished and gutted except for a few outer walls, and became a social media sensation. At ground level, the impressive vault weighing several tonnes bore witness to the history of this place. Not only did it house over 1,000 safe deposit boxes, it was also a work of art created by sculptor Karl Schlamminger and quickly became a popular photo opportunity. Much of the fabric of the building from the 1980s will be retained. Almost all of the natural stone slabs of the old exterior, with its 70-metre facade along Königsallee, will be reused in the design, a joint project from Düsseldorf-based firm RKW Architektur + and US company Pickard Chilton. And this is a perfect fit with the City of Düsseldorf’s target of becoming climate-neutral by 2035. The upper floors will feature around 40,000 square metres of office space, with restaurants, cafés and shops located on the ground floor. At the heart of Le Coeur will be a spacious and verdant public courtyard, providing another of the green oases that are so popular with city-dwellers.
Calatrava Boulevard
Another Kö project that will raise the profile of the tradition-steeped boulevard even more is the Calatrava Boulevard – named after its architect, Santiago Calatrava – which is making headlines a good five years before its scheduled completion. This is not simply because the name Calatrava is synonymous with major international projects, such as the Dubai Creek Tower or the Puente del Alamillo cable-stayed bridge in Seville, but also because the Düsseldorf-based Centrum Group wants to invest more than €1 billion here as project developer. The plan is to establish a luxury quarter on Königsallee. Some of the existing buildings will be demolished, while the facade of others will be retained. This vast construction and modernisation project will result in a contemporary combination of old and new. And, thanks to Calatrava, ‘new’ will certainly mean an ensemble that is functional on the one hand and both organic and futuristic on the other. Right at the centre of the project is a boulevard with undulating interior facades and plenty of greenery, whose roof can be opened depending on the weather. The 15,000 square metre area is set to attract flagship stores of luxury brands along with select restaurants and cafés. It will be topped by roof terraces plus solar panels to provide green energy. Moreover, the two Moncler and Fendi stores on the Kö, which opened last year, are also part of Calatrava Boulevard.
This article is supported by REACT-EU.
Title image: Düsseldorf Tourism




